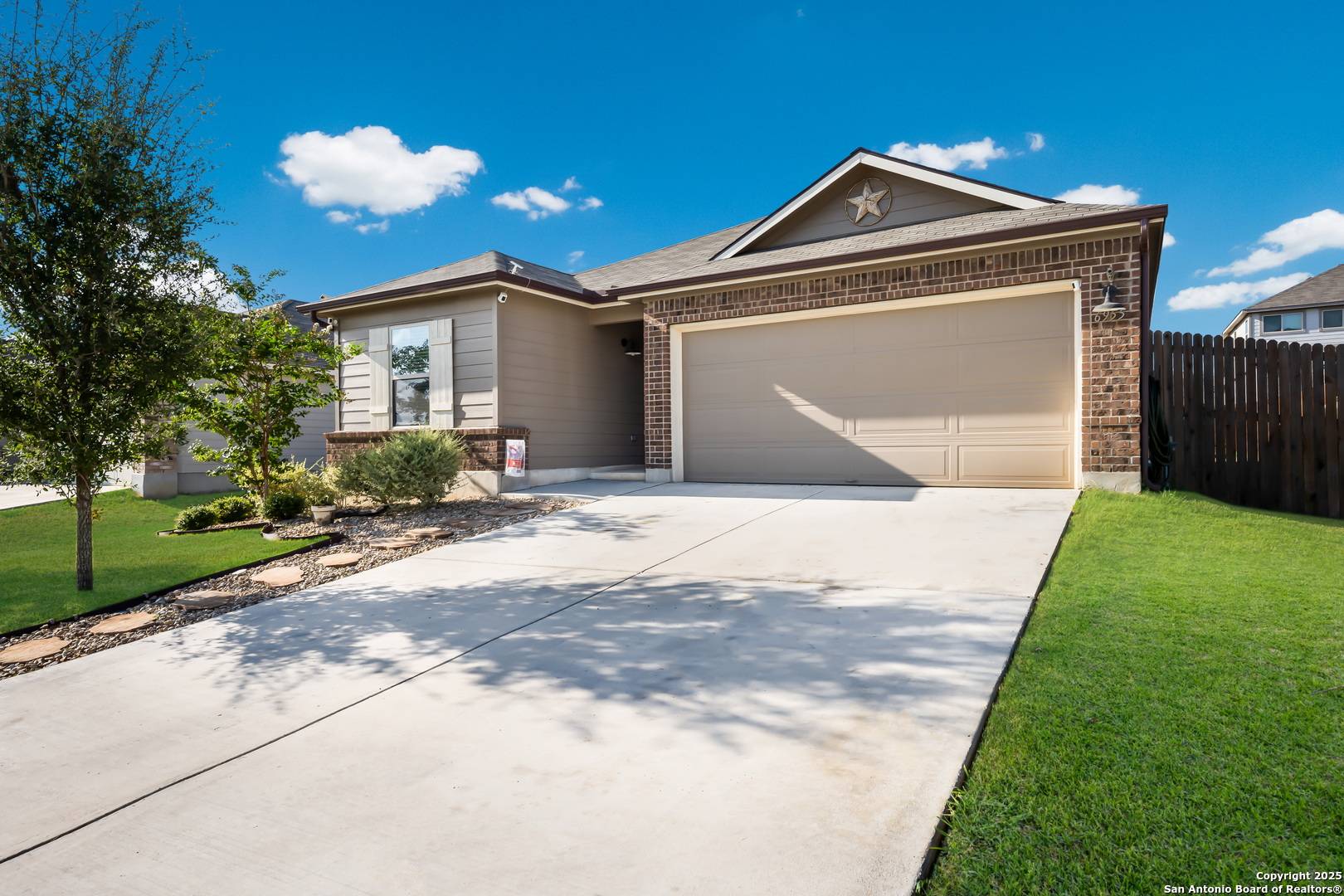For more information regarding the value of a property, please contact us for a free consultation.
6955 Shiraz Way Converse, TX 78109
Want to know what your home might be worth? Contact us for a FREE valuation!

Our team is ready to help you sell your home for the highest possible price ASAP
Key Details
Property Type Single Family Home
Sub Type Single Residential
Listing Status Sold
Purchase Type For Sale
Square Footage 1,524 sqft
Price per Sqft $175
Subdivision Bridgehaven
MLS Listing ID 1870519
Sold Date 07/07/25
Style One Story
Bedrooms 3
Full Baths 2
Construction Status Pre-Owned
HOA Fees $16/ann
Year Built 2019
Annual Tax Amount $6,448
Tax Year 2023
Lot Size 6,141 Sqft
Lot Dimensions 56 x 110
Property Sub-Type Single Residential
Property Description
Step into a well maintained home that perfectly blends style, comfort, and functionality. Enjoy the bright, airy feel of the open floor plan with soaring high ceilings that flood the space with natural light. The modern kitchen is a true showpiece, featuring a sleek backsplash, stainless steel appliances, gas cooking, and a large island that flows seamlessly into the living and dining areas-ideal for entertaining or enjoying everyday moments. The spacious primary suite offers a peaceful retreat with a charming bay window, perfect for a cozy seating area. Outside, unwind under the large covered patio or take advantage of the extended side yards with gates on both sides-plus an extra slab and shed for convenient storage. Located just minutes from Randolph AFB with easy access to 1604 and I-10, commuting to Fort Sam Houston or downtown San Antonio is a breeze. This home has been thoughtfully designed for modern living and is ready to welcome you in.
Location
State TX
County Bexar
Area 1700
Rooms
Master Bathroom Main Level 11X8 Shower Only, Single Vanity
Master Bedroom Main Level 15X15 DownStairs, Sitting Room, Walk-In Closet, Ceiling Fan, Full Bath
Bedroom 2 Main Level 12X10
Bedroom 3 Main Level 12X10
Living Room Main Level 15X14
Dining Room Main Level 11X10
Kitchen Main Level 14X10
Interior
Heating Central
Cooling One Central
Flooring Carpeting, Ceramic Tile, Vinyl
Heat Source Natural Gas
Exterior
Exterior Feature Patio Slab, Covered Patio, Privacy Fence, Sprinkler System, Double Pane Windows, Storage Building/Shed, Has Gutters
Parking Features Two Car Garage
Pool None
Amenities Available None
Roof Type Composition
Private Pool N
Building
Lot Description City View, Level
Faces North
Foundation Slab
Sewer Sewer System
Water Water System
Construction Status Pre-Owned
Schools
Elementary Schools Converse
Middle Schools Judson Middle School
High Schools Judson
School District Judson
Others
Acceptable Financing Conventional, FHA, VA, TX Vet, Cash, Investors OK
Listing Terms Conventional, FHA, VA, TX Vet, Cash, Investors OK
Read Less




