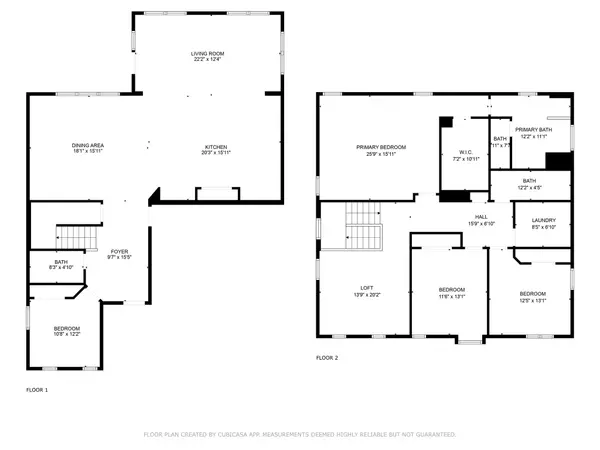For more information regarding the value of a property, please contact us for a free consultation.
13883 Cactus Hill CT Pearland, TX 77584
Want to know what your home might be worth? Contact us for a FREE valuation!

Our team is ready to help you sell your home for the highest possible price ASAP
Key Details
Sold Price $369,000
Property Type Single Family Home
Sub Type Detached
Listing Status Sold
Purchase Type For Sale
Square Footage 2,954 sqft
Price per Sqft $124
Subdivision Shadow Grove Sec 1
MLS Listing ID 13249927
Sold Date 06/30/25
Style Ranch
Bedrooms 4
Full Baths 3
HOA Fees $6/ann
HOA Y/N Yes
Year Built 2015
Annual Tax Amount $8,917
Tax Year 2023
Lot Size 7,422 Sqft
Acres 0.1704
Property Sub-Type Detached
Property Description
Welcome to your new home in Shadow Grove! This spacious 4-bedroom, 3-bath property features an open floor plan perfect for entertaining. The expansive first floor connects the kitchen, dining, living room, and a versatile bonus room. The kitchen boasts a gas range, island, breakfast bar, ample cabinetry, granite countertops, and a large pantry. A first-floor bedroom doubles as a home office or study with direct access to a full bathroom. Upstairs, the primary suite offers an en suite bath with double sinks, a separate tub and shower, and a huge walk-in closet. Two additional bedrooms, a shared bath, and a game room complete the second floor. The expansive backyard has plenty of space to run and play and enjoy the privacy of no back neighbors! Conveniently located near premier shopping and dining. This home is a must-see! NOT IN A FLOOD ZONE
Location
State TX
County Fort Bend
Community Community Pool
Area Pearland
Interior
Interior Features Double Vanity, Granite Counters, Kitchen Island, Kitchen/Family Room Combo, Pantry, Soaking Tub, Separate Shower, Tub Shower, Walk-In Pantry, Ceiling Fan(s), Kitchen/Dining Combo
Heating Central, Gas
Cooling Central Air, Electric
Flooring Tile, Vinyl
Fireplace No
Appliance Dishwasher, Gas Cooktop, Disposal, Gas Oven, Microwave, Refrigerator
Laundry Washer Hookup, Electric Dryer Hookup, Gas Dryer Hookup
Exterior
Exterior Feature Fence, Porch
Parking Features Attached, Garage
Garage Spaces 2.0
Fence Back Yard
Pool Association
Community Features Community Pool
Amenities Available Clubhouse, Playground, Park, Pool
Water Access Desc Public
Roof Type Composition
Porch Porch
Private Pool No
Building
Lot Description Cul-De-Sac, Side Yard
Story 2
Entry Level Two
Foundation Slab
Sewer Public Sewer
Water Public
Architectural Style Ranch
Level or Stories Two
New Construction No
Schools
Elementary Schools Parks Elementary School (Fort Bend)
Middle Schools Lake Olympia Middle School
High Schools Hightower High School
School District 19 - Fort Bend
Others
HOA Name Shadow Grove HOA
HOA Fee Include Maintenance Grounds,Recreation Facilities
Tax ID 6888-01-003-0440-907
Ownership Full Ownership
Security Features Smoke Detector(s)
Acceptable Financing Cash, Conventional, FHA, VA Loan
Listing Terms Cash, Conventional, FHA, VA Loan
Special Listing Condition Corporate Listing
Read Less

Bought with RE/MAX Pearland
GET MORE INFORMATION





