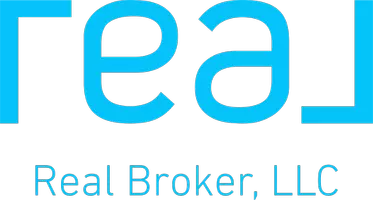12123 STEVENS CT Live Oak, TX 78233-4257
UPDATED:
Key Details
Property Type Single Family Home, Other Rentals
Sub Type Residential Rental
Listing Status Active
Purchase Type For Rent
Square Footage 1,402 sqft
Subdivision Brentwood Oaks
MLS Listing ID 1886902
Style One Story,Contemporary
Bedrooms 3
Full Baths 2
Year Built 1984
Lot Size 0.260 Acres
Lot Dimensions 55X150
Property Sub-Type Residential Rental
Property Description
Location
State TX
County Bexar
Area 1600
Rooms
Master Bathroom Main Level 5X8 Tub/Shower Combo, Single Vanity
Master Bedroom Main Level 14X13 Split, Walk-In Closet
Bedroom 2 Main Level 11X11
Bedroom 3 Main Level 10X11
Living Room Main Level 16X17
Dining Room Main Level 10X11
Kitchen Main Level 13X11
Interior
Heating Central
Cooling One Central
Flooring Carpeting, Vinyl
Fireplaces Type Not Applicable
Inclusions Washer Connection, Dryer Connection, Stove/Range, Disposal, Dishwasher, Vent Fan, Smoke Alarm, Gas Water Heater
Exterior
Exterior Feature Brick, Wood
Parking Features Two Car Garage, Attached
Fence Patio Slab, Privacy Fence
Pool None
Roof Type Composition
Building
Foundation Slab
Sewer Sewer System
Water Water System
Schools
Elementary Schools Royal Ridge
Middle Schools White Ed
High Schools Roosevelt
School District Judson
Others
Pets Allowed Only Assistance Animals
Miscellaneous Broker-Manager




