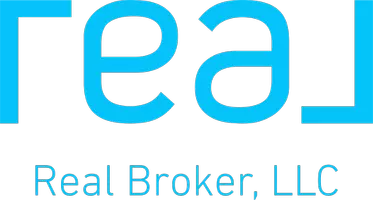121 Meadow HI Converse, TX 78109-2509
UPDATED:
Key Details
Property Type Single Family Home, Other Rentals
Sub Type Residential Rental
Listing Status Active
Purchase Type For Rent
Square Footage 1,166 sqft
Subdivision Cimarron Valley
MLS Listing ID 1881624
Style One Story
Bedrooms 3
Full Baths 2
Year Built 1977
Property Sub-Type Residential Rental
Property Description
Location
State TX
County Bexar
Area 1600
Rooms
Master Bathroom Main Level 4X6 Tub/Shower Combo, Single Vanity
Master Bedroom Main Level 14X11 DownStairs, Multiple Closets, Ceiling Fan
Bedroom 2 Main Level 11X10
Bedroom 3 Main Level 10X10
Living Room Main Level 22X13
Dining Room Main Level 9X9
Kitchen Main Level 11X8
Interior
Heating Central
Cooling One Central
Flooring Vinyl
Fireplaces Type Not Applicable
Inclusions Ceiling Fans, Washer Connection, Dryer Connection, Microwave Oven, Stove/Range, Gas Cooking, Refrigerator, Vent Fan, Gas Water Heater, Garage Door Opener, City Garbage service
Exterior
Exterior Feature Brick, Siding
Parking Features One Car Garage
Pool None
Roof Type Composition
Building
Foundation Slab
Sewer City
Water City
Schools
Elementary Schools Millers Point
Middle Schools Kitty Hawk
High Schools Judson
School District Judson
Others
Pets Allowed Yes
Miscellaneous Not Applicable




