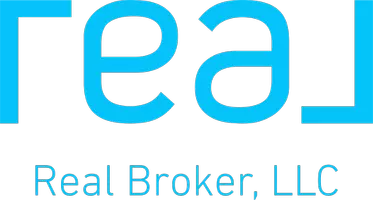8311 Narcissus Boerne, TX 78015
UPDATED:
Key Details
Property Type Single Family Home
Sub Type Single Residential
Listing Status Active
Purchase Type For Sale
Square Footage 3,026 sqft
Price per Sqft $175
Subdivision Enclave
MLS Listing ID 1857094
Style Two Story
Bedrooms 4
Full Baths 4
Construction Status Pre-Owned
HOA Fees $420
Year Built 2018
Annual Tax Amount $9,655
Tax Year 2024
Lot Size 8,145 Sqft
Property Sub-Type Single Residential
Property Description
Location
State TX
County Bexar
Area 1006
Rooms
Master Bathroom Main Level 10X11 Tub/Shower Separate
Master Bedroom Main Level 12X13 DownStairs
Bedroom 2 2nd Level 10X11
Bedroom 3 2nd Level 11X12
Bedroom 4 2nd Level 11X12
Living Room Main Level 12X10
Dining Room Main Level 11X9
Kitchen Main Level 10X11
Family Room 2nd Level 12X12
Interior
Heating Central
Cooling One Central
Flooring Carpeting, Ceramic Tile
Inclusions Ceiling Fans, Chandelier, Washer Connection, Dryer Connection, Microwave Oven, Stove/Range, Gas Cooking, Refrigerator, Disposal, Dishwasher, Ice Maker Connection, Electric Water Heater, Solid Counter Tops
Heat Source Electric
Exterior
Exterior Feature Covered Patio, Deck/Balcony, Privacy Fence, Has Gutters
Parking Features Two Car Garage
Pool None
Amenities Available Controlled Access, Pool, Clubhouse, Park/Playground
Roof Type Composition
Private Pool N
Building
Lot Description Cul-de-Sac/Dead End
Faces East
Foundation Slab
Water Water System
Construction Status Pre-Owned
Schools
Elementary Schools Call District
Middle Schools Call District
High Schools Call District
School District Boerne
Others
Miscellaneous None/not applicable
Acceptable Financing Conventional, FHA, VA, Cash
Listing Terms Conventional, FHA, VA, Cash




