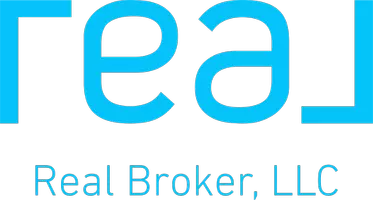444 Maple Bend LN La Marque, TX 77568
UPDATED:
Key Details
Property Type Single Family Home
Listing Status Active
Purchase Type For Sale
Square Footage 1,862 sqft
Price per Sqft $164
Subdivision Landing/Delany Cove Sec 13
MLS Listing ID 37573850
Style Traditional
Bedrooms 3
Full Baths 2
HOA Fees $627/ann
HOA Y/N 1
Year Built 2022
Annual Tax Amount $6,762
Tax Year 2024
Lot Size 6,552 Sqft
Acres 0.1504
Property Description
Location
State TX
County Galveston
Area La Marque
Rooms
Bedroom Description All Bedrooms Down,En-Suite Bath,Walk-In Closet
Other Rooms Family Room, Home Office/Study
Kitchen Island w/o Cooktop, Kitchen open to Family Room, Pantry
Interior
Interior Features Fire/Smoke Alarm, High Ceiling, Prewired for Alarm System, Window Coverings
Heating Central Gas
Cooling Central Electric
Exterior
Exterior Feature Back Yard Fenced, Patio/Deck, Sprinkler System
Parking Features Attached Garage
Garage Spaces 2.0
Waterfront Description Lake View,Lakefront
Roof Type Composition
Private Pool No
Building
Lot Description Cul-De-Sac, Subdivision Lot, Waterfront
Dwelling Type Free Standing
Story 1
Foundation Slab
Lot Size Range 0 Up To 1/4 Acre
Sewer Public Sewer
Water Public Water
Structure Type Brick,Cement Board
New Construction No
Schools
Elementary Schools Hitchcock Primary/Stewart Elementary School
Middle Schools Crosby Middle School (Hitchcock)
High Schools Hitchcock High School
School District 26 - Hitchcock
Others
Senior Community No
Restrictions Deed Restrictions
Tax ID 4568-0001-0043-000
Acceptable Financing Cash Sale, Conventional, FHA, VA
Tax Rate 2.7601
Disclosures Mud, Sellers Disclosure
Listing Terms Cash Sale, Conventional, FHA, VA
Financing Cash Sale,Conventional,FHA,VA
Special Listing Condition Mud, Sellers Disclosure





