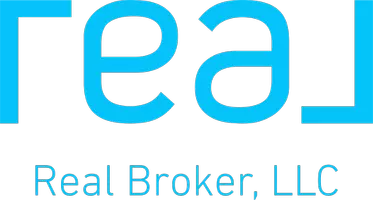3913 Edison ST Houston, TX 77009
UPDATED:
Key Details
Property Type Single Family Home
Sub Type Single Family Detached
Listing Status Active
Purchase Type For Rent
Square Footage 1,908 sqft
Subdivision Irvington
MLS Listing ID 9504867
Style Traditional
Bedrooms 4
Full Baths 3
Rental Info Long Term,One Year,Short Term,Six Months
Year Built 1986
Available Date 2025-03-17
Lot Size 5,500 Sqft
Acres 0.1263
Property Sub-Type Single Family Detached
Property Description
Location
State TX
County Harris
Area Northside
Rooms
Bedroom Description En-Suite Bath,Primary Bed - 1st Floor
Other Rooms 1 Living Area, Garage Apartment, Kitchen/Dining Combo, Living Area - 1st Floor, Utility Room in House
Master Bathroom Primary Bath: Shower Only, Secondary Bath(s): Tub/Shower Combo
Kitchen Island w/o Cooktop, Kitchen open to Family Room, Pantry
Interior
Heating Central Gas
Cooling Central Electric
Flooring Carpet, Vinyl Plank
Exterior
Exterior Feature Back Yard, Back Yard Fenced, Balcony, Fully Fenced, Patio/Deck
Parking Features Detached Garage
Garage Spaces 1.0
Private Pool No
Building
Lot Description Subdivision Lot
Story 2
Lot Size Range 0 Up To 1/4 Acre
Sewer Public Sewer
Water Public Water
New Construction No
Schools
Elementary Schools Looscan Elementary School
Middle Schools Marshall Middle School (Houston)
High Schools Northside High School
School District 27 - Houston
Others
Pets Allowed Case By Case Basis
Senior Community No
Restrictions Unknown
Tax ID 021-175-043-0016
Energy Description Ceiling Fans
Disclosures Other Disclosures, Sellers Disclosure
Special Listing Condition Other Disclosures, Sellers Disclosure
Pets Allowed Case By Case Basis
Virtual Tour https://youtu.be/7nBSSi9hk-E





